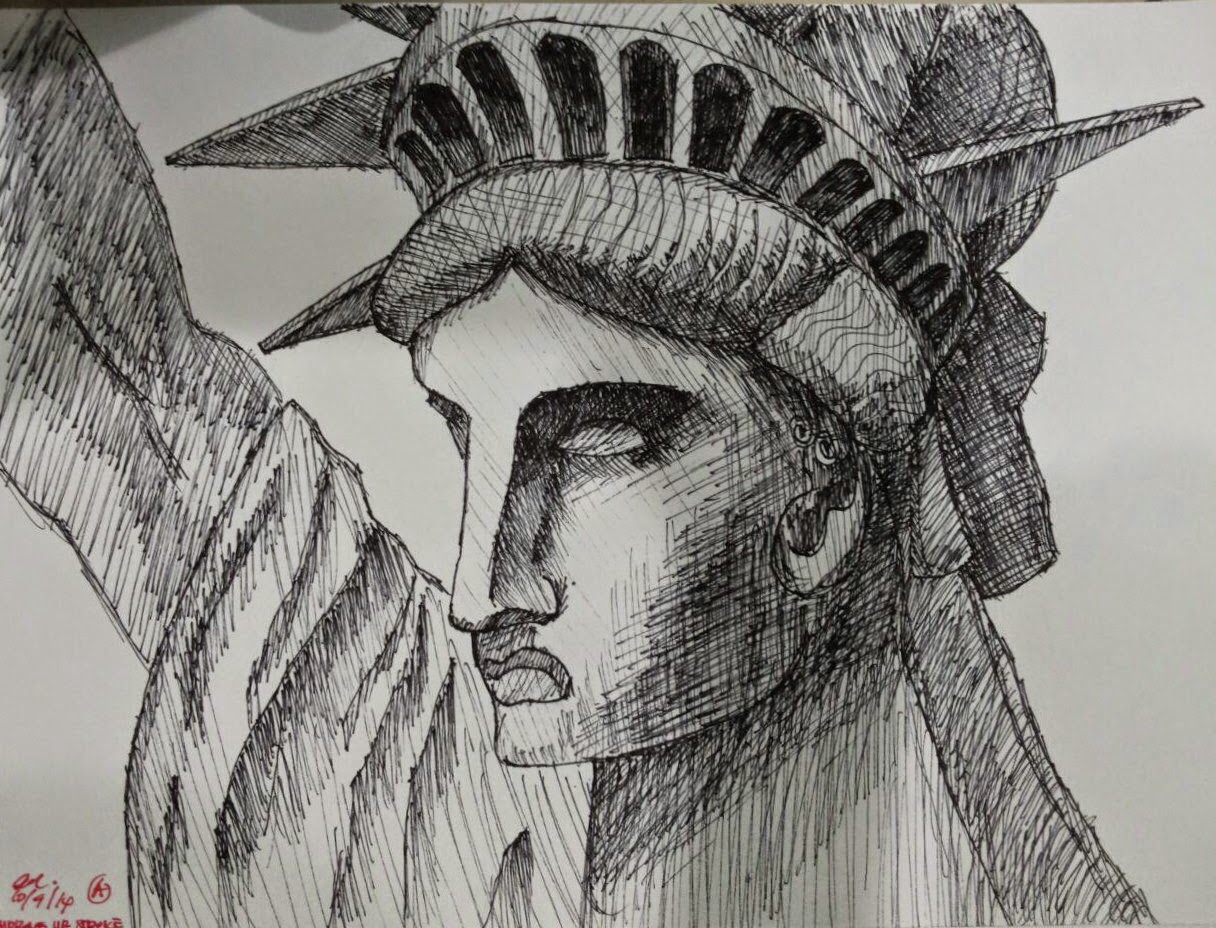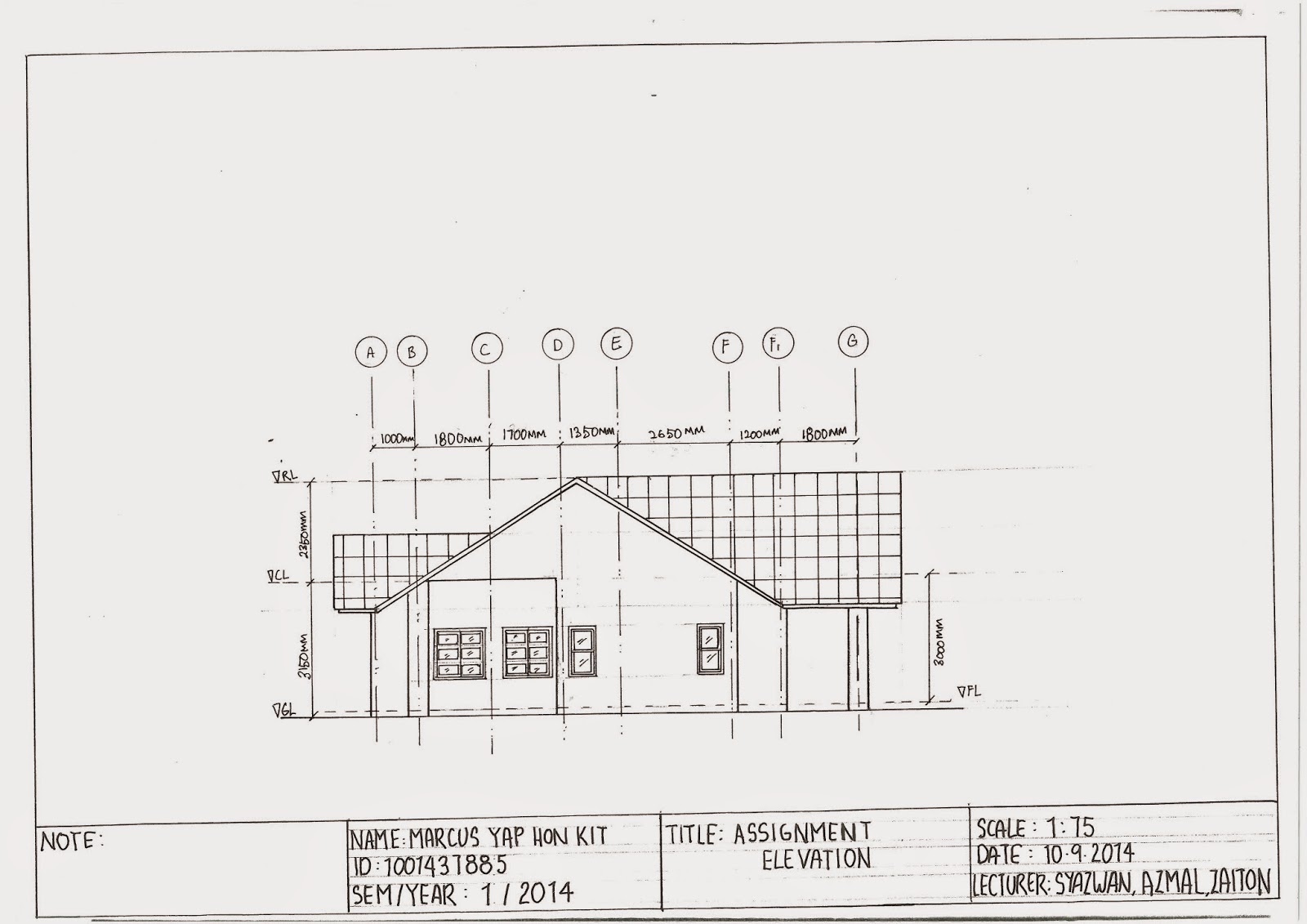..

Friday, 7 November 2014
Monday, 3 November 2014
The Composition.
This session was to learn how compose all the drawings into a huge A0 size paper by using Photoshop. After the composition we are also required to render the composition as well.
Lecture 9 : Exploded Axonometric
Lecture 9 was to draw an Exploded axonometric drawing. It was difficult at first but manage to finish it on time.
Lecture 8: One point perspective
Learnt how to draw a proper one line perspective drawing. This session taught me how to draw a one point perspective with the desired angle with details to enhance the picture.
Lecture 7 : Technical Drawings ( Section and Elevations)
Lecture 6 : Technical Drawing ( Plan and Roof Plan)
In this session i have developed on how to draw a proper roof plan and also a floor plan. The roof plan is developed directly from the floor plan. Scale given was 1:75.
Lecture 5 : Architectural Plan and Symbols
As an architecture student, i learnt that every line drawn has a meaning behind it, even the thickness of the line matters much in a 2D drawing. It help me in improving my drafting skills and improved my understanding in architecture symbols too.
Below are 4 elevations that i have constructed in class.
Below are 4 elevations that i have constructed in class.
Subscribe to:
Posts (Atom)

























